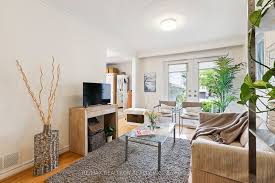--
- City:Toronto
- Type:Residential
Want to learn more about 47 Franklin Ave?

BOB BRITTON C.E.T., C.S.T. Sales Representative - Chairman's Club
Hall of Fame Member
Hall of Fame Member
Re/Max Realtron Realty Inc., Brokerage
183 Willowdale Avenue, North York, Toronto
182 Sheppart Ave. West, North York, Toronto
Plus 7 Other Offices in the G.T.A. to Serve You
Real Estate Websites by Web4Realty
https://web4realty.com/

