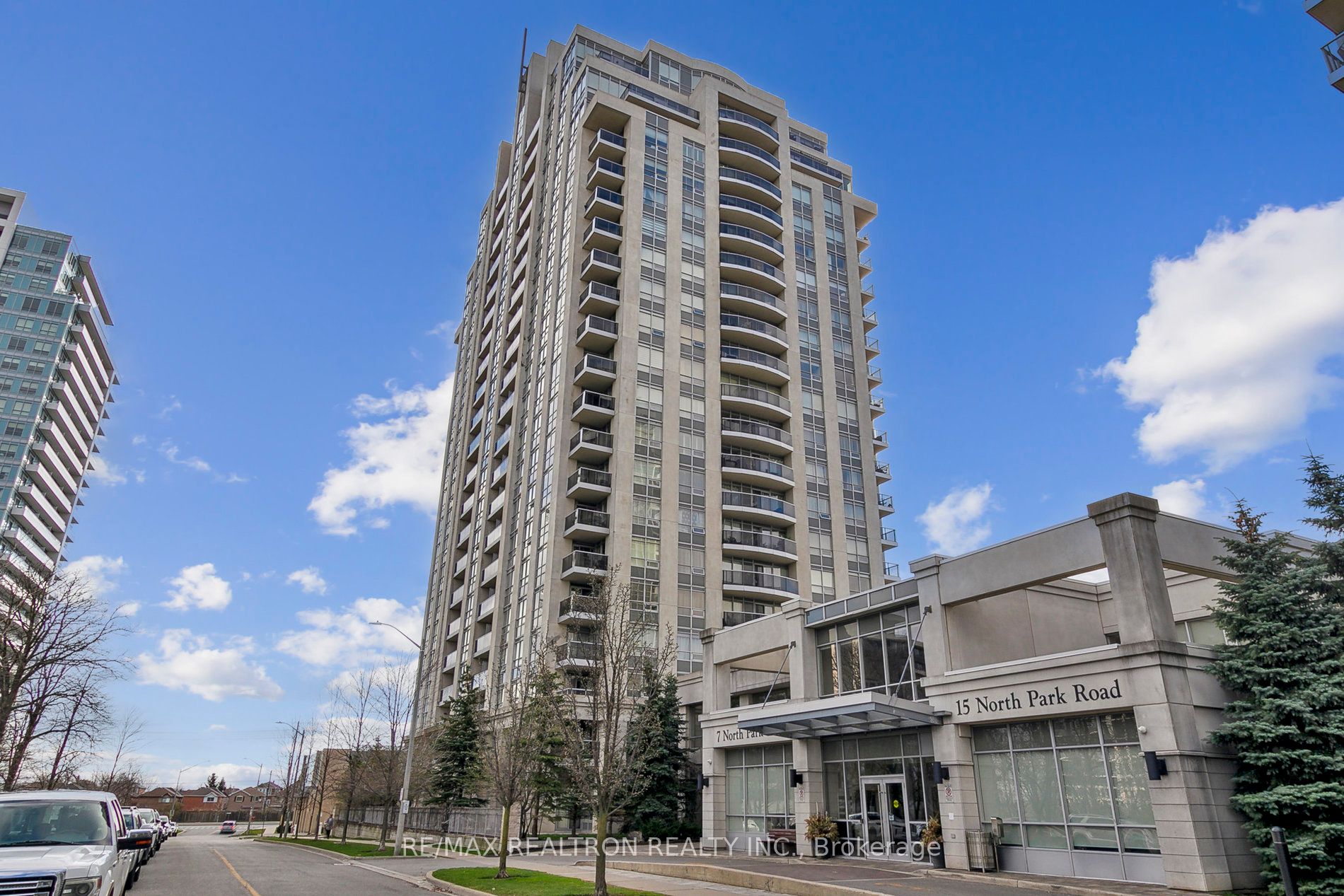
406-7 North Park Rd (Bathurst/Centre)
Price: $549,999
Status: For Sale
MLS®#: N8242992
- Tax: $2,008.82 (2023)
- Maintenance:$511.44
- Community:Beverley Glen
- City:Vaughan
- Type:Condominium
- Style:Condo Apt (Apartment)
- Beds:1
- Bath:1
- Size:500-599 Sq Ft
- Garage:Underground
Features:
- ExteriorConcrete
- HeatingHeating Included, Forced Air, Gas
- Sewer/Water SystemsWater Included
- AmenitiesConcierge, Guest Suites, Gym, Indoor Pool, Party/Meeting Room, Visitor Parking
- Lot FeaturesClear View, Library, Park, Place Of Worship, Public Transit, School
- Extra FeaturesCommon Elements Included
Listing Contracted With: RE/MAX REALTRON REALTY INC.
Description
Step into this immaculate residence nestled within the esteemed Vista at Thornhill Centre Building. This splendid 1-bedroom condominium showcases a full bath and a beautiful view overlooking lush greenery and a tranquil park, making this a must-see property! The suite features generously sized rooms, with the living room offering access to the private balcony. The open and functional kitchen boasts ample storage and a welcoming breakfast bar. The spacious primary bedroom invites you with its abundant natural light, double closets and picturesque views. Completing this offering is an underground parking spot for added convenience. Situated in a prime location, with public transit, groceries, shopping, dining, entertainment, and more just a few steps away, this property embodies contemporary urban living at its finest!
Highlights
Full Building Amenities Include 24hr Security/Concierge, Indoor Pool, Exercise Room, Party Room, Rec Room, Visitor Parking, And Guest Suites
Want to learn more about 406-7 North Park Rd (Bathurst/Centre)?

BOB BRITTON C.E.T., C.S.T. Sales Representative - Chairman's Club
Hall of Fame Member
Hall of Fame Member
Re/Max Realtron Realty Inc., Brokerage
183 Willowdale Avenue, North York, Toronto
182 Sheppart Ave. West, North York, Toronto
Plus 7 Other Offices in the G.T.A. to Serve You
Rooms
Real Estate Websites by Web4Realty
https://web4realty.com/
