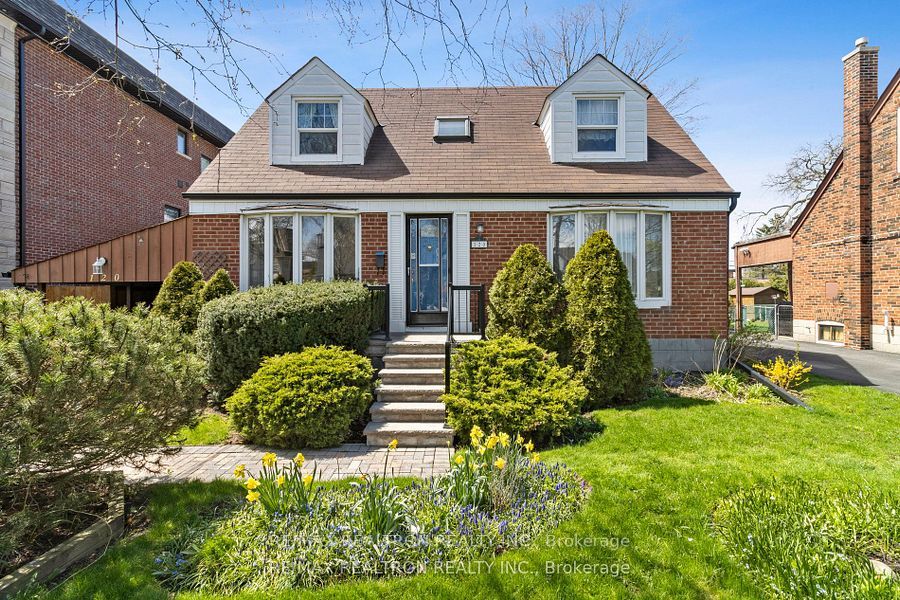- Tax: $6,283 (2023)
- Community:Willowdale West
- City:Toronto
- Type:Residential
- Style:Detached (1 1/2 Storey)
- Beds:3
- Bath:1
- Basement:Finished
- Garage:Carport (1 Space)
Features:
- InteriorFireplace
- ExteriorBrick
- HeatingForced Air, Gas
- Sewer/Water SystemsSewers, Municipal
- Lot FeaturesFenced Yard, Level, Park, Public Transit, Rec Centre, School
Listing Contracted With: RE/MAX REALTRON REALTY INC.
Description
Welcome to this magnificently cared for family home situated in a prime location and sitting on an expansive 50x150 rectangular lot. This home is nestled on a beautiful and quiet part of the coveted Bevdale Rd in Willowdale. Step into the bright, spacious and sun-filled living area offering picturesque bay windows and broadloom or walk-in through the back to a stunning rear addition surrounded by windows, skylights and views of the serene and green backyard oasis. A well laid out kitchen, connected to the rear addition comes with plenty of cabinet space, lots of windows overlooking the expansive backyard and a walkout to the sizeable backyard deck/patio. This home also features a formal dining area, private main floor bedroom and main floor 4-piece bathroom, perfectly suited for main floor living! Upper you have two generously sized bedrooms with built in dressers and closets. Lower is a finished multi-use rec room with an additional home office space. Buy and live or buy and build amongst many other multi million-dollar homes, this home is great for so many!
Highlights
Fabulous And Very Convenient Location. Easy Walk To Senlac Ttc Direct To Sheppard Subway & Finch Bus To Finch Subway/GO Station. Close To Parks,Schools, Shopping,Restaurants, Edithvale Community Centre And Much More!
Want to learn more about 120 Bevdale Rd (Senlac & Finch)?

BOB BRITTON C.E.T., C.S.T. Sales Representative - Chairman's Club
Hall of Fame Member
Hall of Fame Member
Re/Max Realtron Realty Inc., Brokerage
183 Willowdale Avenue, North York, Toronto
182 Sheppart Ave. West, North York, Toronto
Plus 7 Other Offices in the G.T.A. to Serve You
Real Estate Websites by Web4Realty
https://web4realty.com/

